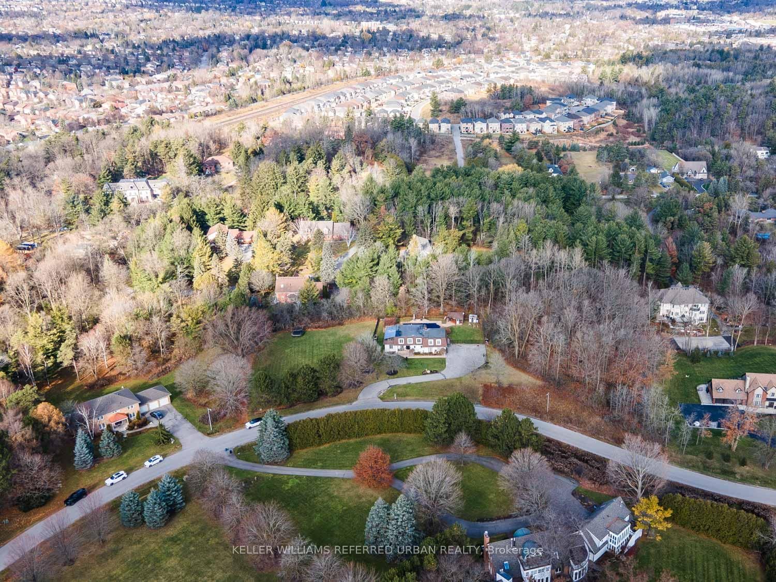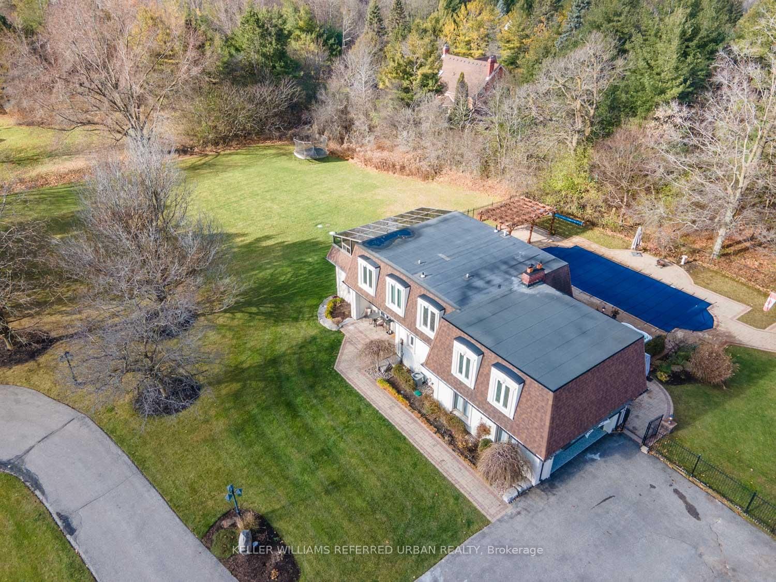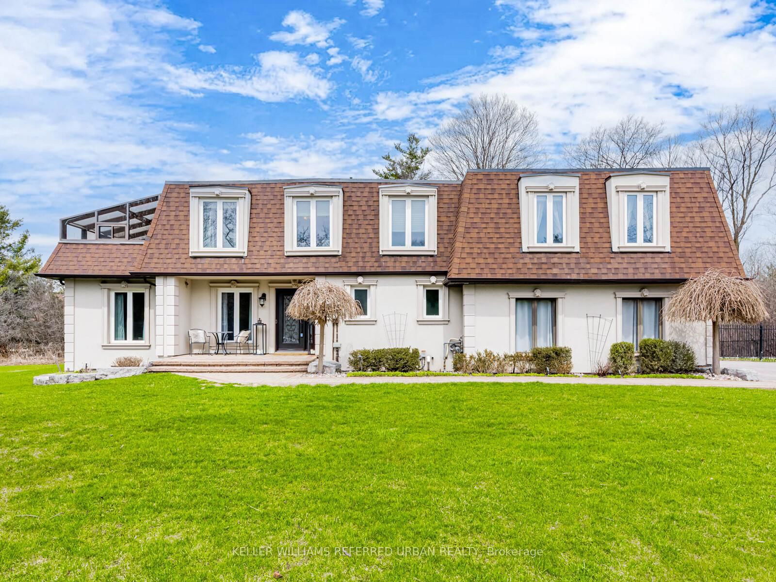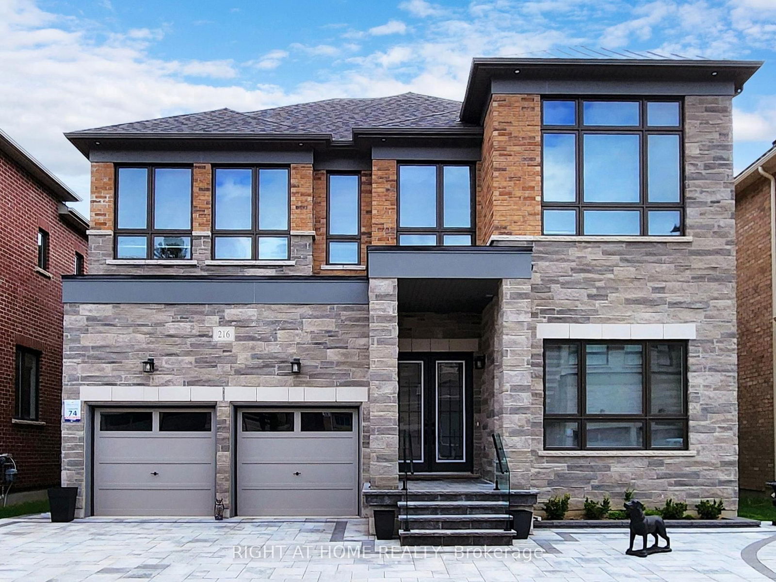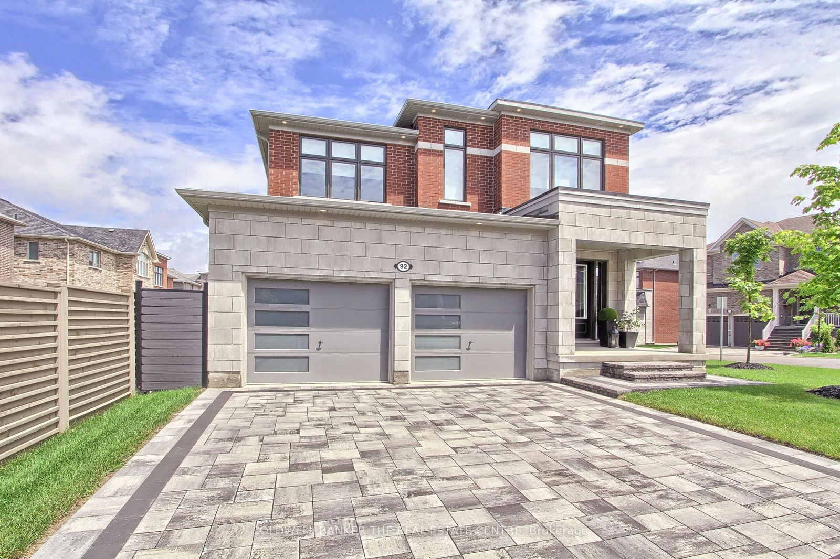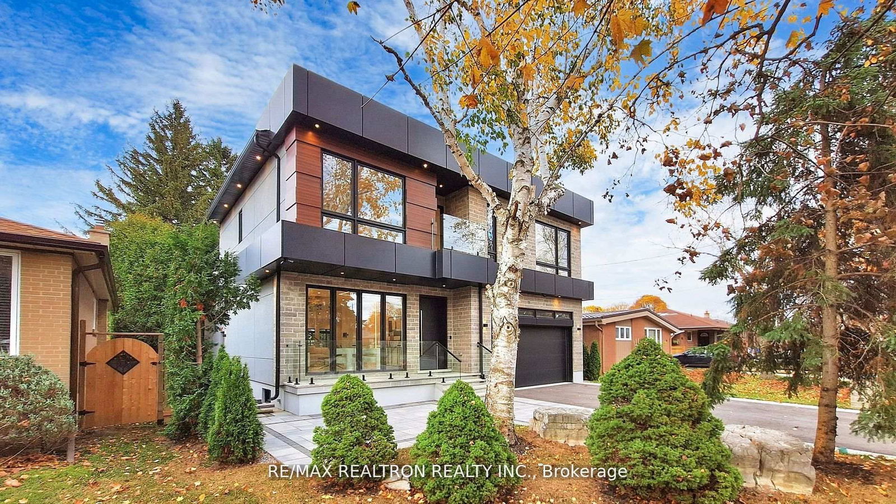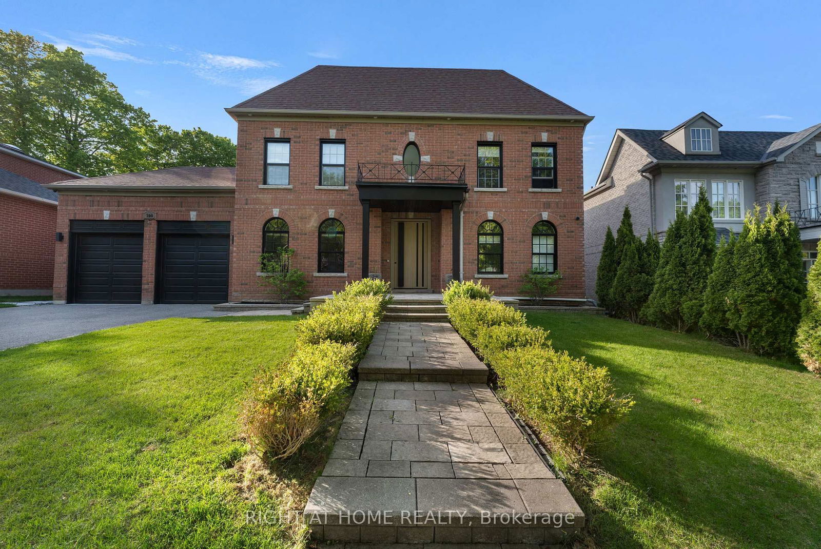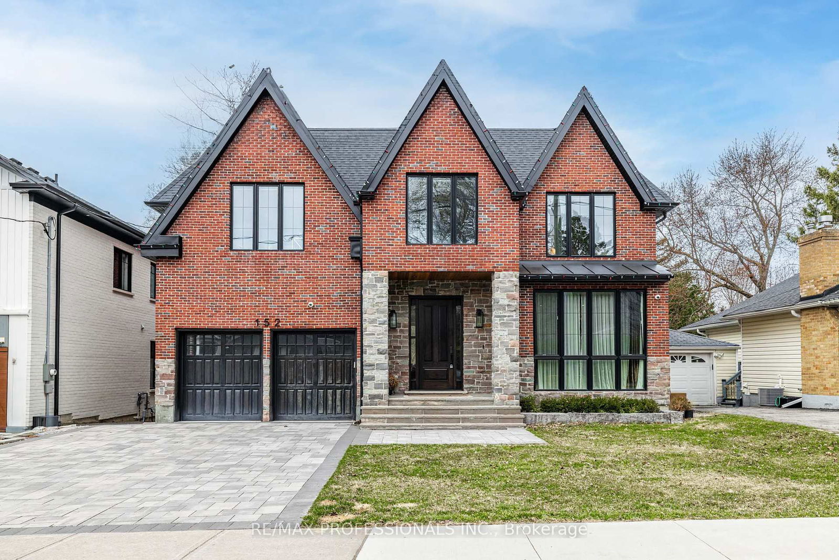Overview
-
Property Type
Detached, 2-Storey
-
Bedrooms
4
-
Bathrooms
5
-
Basement
Finished + Walk-Up
-
Kitchen
1
-
Total Parking
12 (2 Attached Garage)
-
Lot Size
219.54x381.49 (Feet)
-
Taxes
$13,643.96 (2024)
-
Type
Freehold
Property description for 7 Houdini Way, Aurora, Aurora Estates, L4G 6X1
Property History for 7 Houdini Way, Aurora, Aurora Estates, L4G 6X1
This property has been sold 5 times before.
To view this property's sale price history please sign in or register
Estimated price
Local Real Estate Price Trends
Active listings
Average Selling Price of a Detached
May 2025
$2,166,667
Last 3 Months
$1,964,889
Last 12 Months
$2,033,678
May 2024
$1,850,000
Last 3 Months LY
$1,891,543
Last 12 Months LY
$2,004,275
Change
Change
Change
Historical Average Selling Price of a Detached in Aurora Estates
Average Selling Price
3 years ago
$2,040,296
Average Selling Price
5 years ago
$1,065,000
Average Selling Price
10 years ago
$1,547,700
Change
Change
Change
How many days Detached takes to sell (DOM)
May 2025
29
Last 3 Months
19
Last 12 Months
22
May 2024
12
Last 3 Months LY
18
Last 12 Months LY
16
Change
Change
Change
Average Selling price
Mortgage Calculator
This data is for informational purposes only.
|
Mortgage Payment per month |
|
|
Principal Amount |
Interest |
|
Total Payable |
Amortization |
Closing Cost Calculator
This data is for informational purposes only.
* A down payment of less than 20% is permitted only for first-time home buyers purchasing their principal residence. The minimum down payment required is 5% for the portion of the purchase price up to $500,000, and 10% for the portion between $500,000 and $1,500,000. For properties priced over $1,500,000, a minimum down payment of 20% is required.

